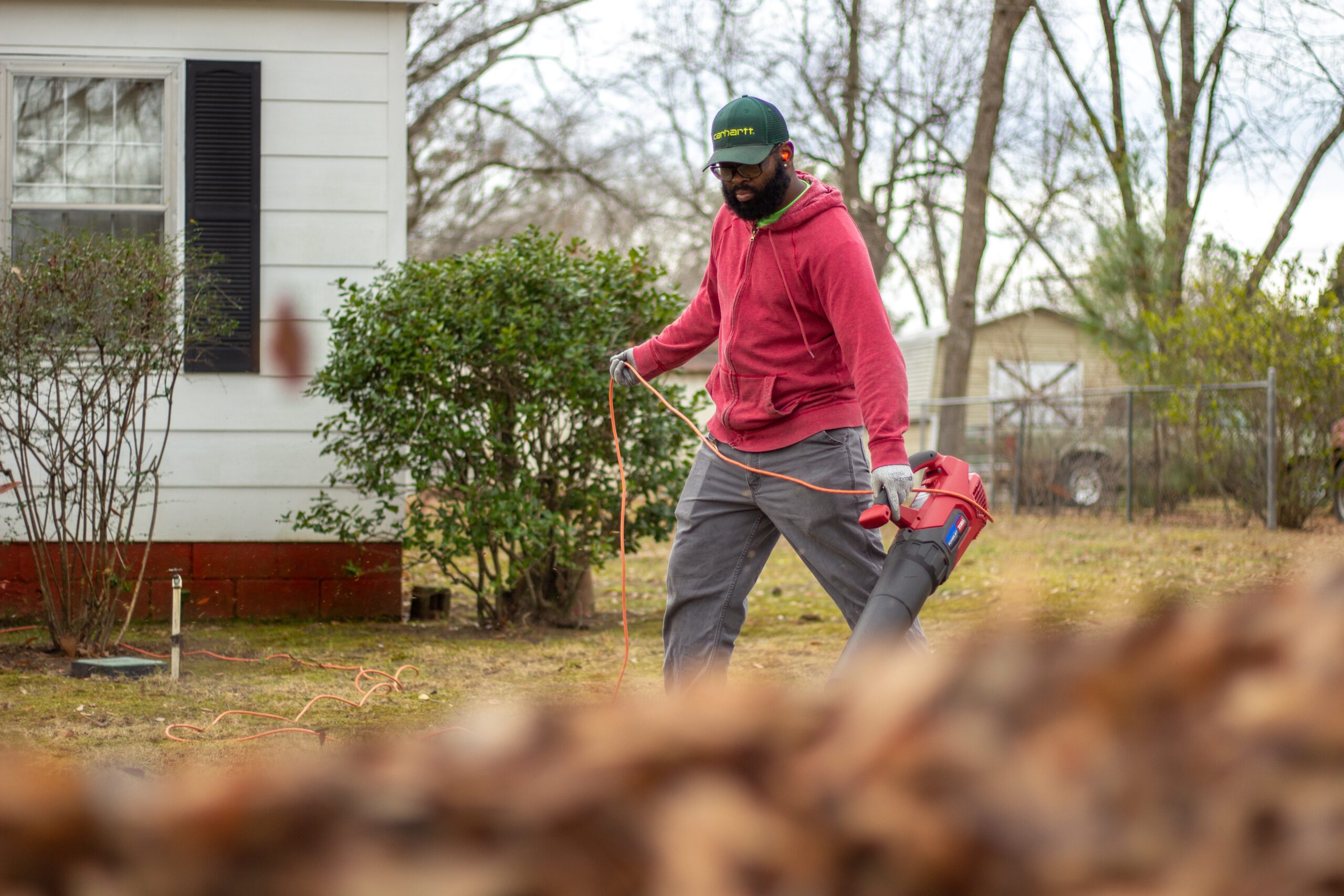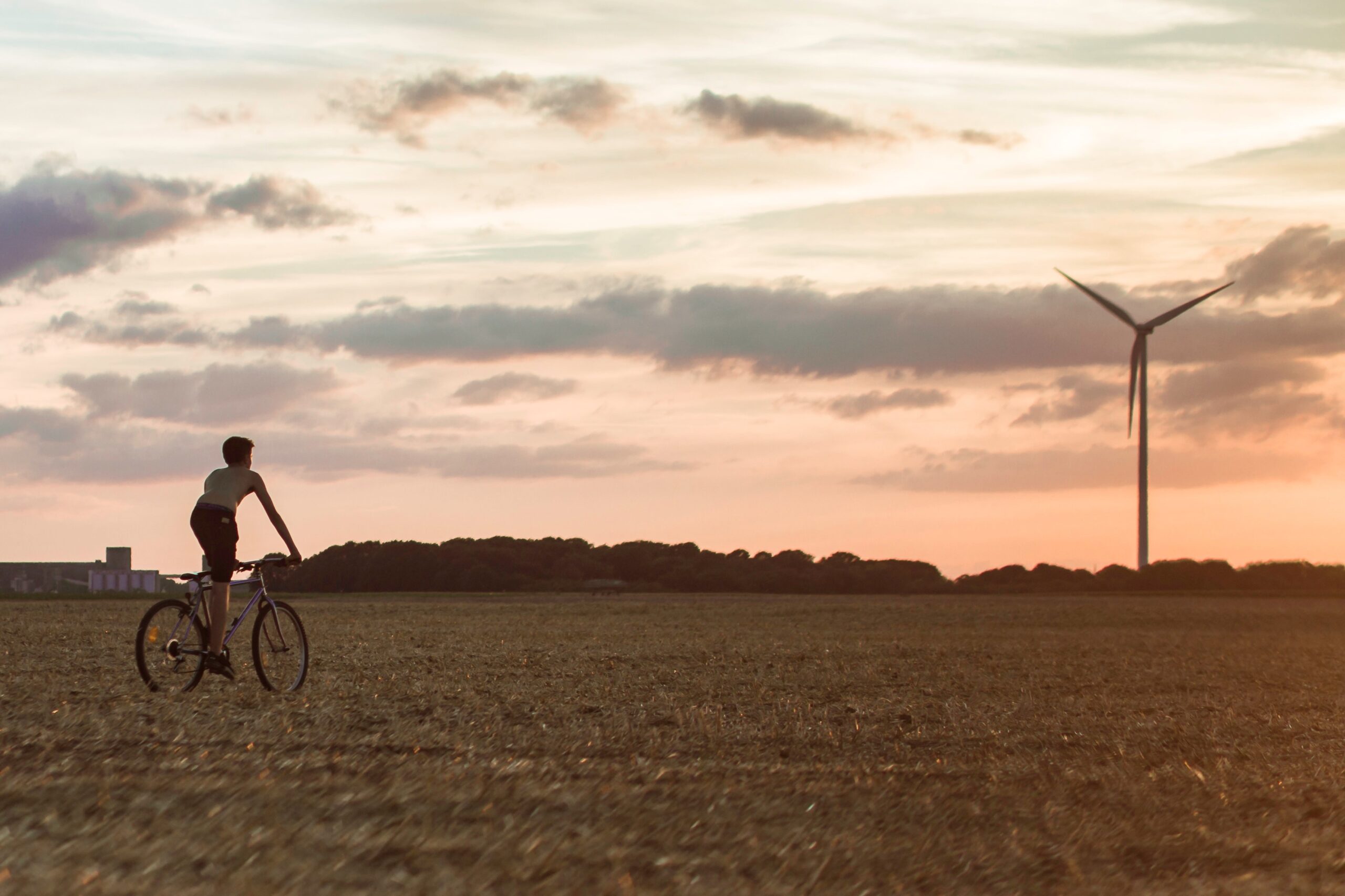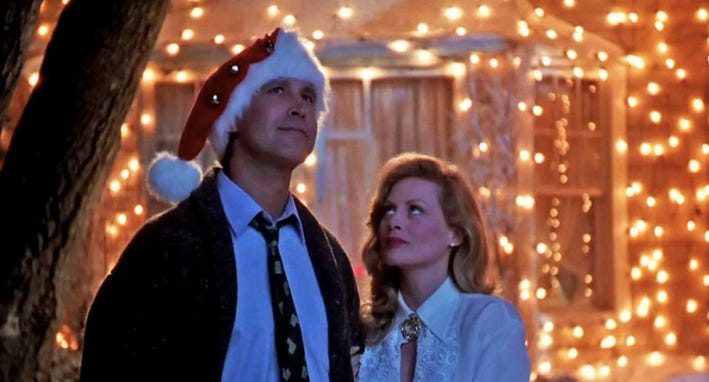Have you ever woken up in the early summer morning with the sunlight shining right into your eyes, making you wish the window was on the other side of your room? How about watching Netflix in your living room on a cold winter’s night, wishing the warmth of the sun lasted longer? Not everyone gets a chance to design their home from the ground up, but there are great options for saving money and sunlight through passive solar design.
If you are lucky enough to be able to pick your home’s features, make sure to pick building professionals who are experienced in energy-efficient houses. If you’re adapting an existing house, start out with a home energy audit so you can learn what the most cost-effective improvements will be. There are many ways to do it yourself and perform your own assessment, but as always, a professional is recommended to get the most complete evaluation.
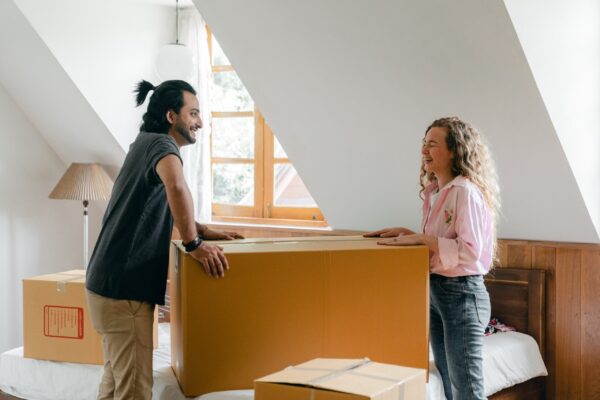
Back to building your own house from the ground up: there are some basic elements that have to be included so that they can work together. What gives a home the ability to passively benefit from the sun is that it collects heat from sunshine through windows that face the south. This heat is absorbed by and stored in materials that retain it, known as thermal mass. Well-designed passive solar homes can provide daylight throughout the year, and stay comfortable in the cooling season through nighttime ventilation.
Thermal mass is often made of concrete, stone, tile, or brick. These materials can absorb heat from sunlight in the summer as well as from warm air in the winter. While there are other thermal mall materials like water that are more efficient at heat storage, masonry has an advantage: it can simultaneously be used as a building material, whether for structure or as a finish. If you live in a moderate climate and your home will be insulated well, the drywall and furnishings might be enough thermal mass. Either way, you shouldn’t let any objects block sunlight from these materials.
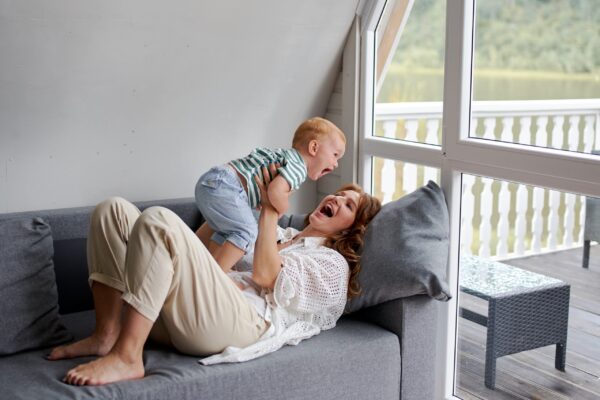
Another basic element of a passive solar house is the distribution mechanism. This can be conduction, convection, radiation, or any combination of the three that allows heat to be transferred from where it’s collected to different parts of the house. Lastly, you’ll need control plans, making sure that you won’t overheat. From roof overhangs to vents to insulating shutters, there should be some way to provide shade to the south windows during summer, or another means of keeping cool.
Your solar home designer should be able to use a computer simulation to work out the details of the passive solar home, changing different variables until the design gives you the biggest bang for your buck. It’s important to be able to balance your budget, aesthetic, and performance requirements in order to make sure your house will be as comfortable as possible. Insulation, window shading, thermal mass details, and auxiliary heating and cooling systems are just a few of the factors the designer has to work with.
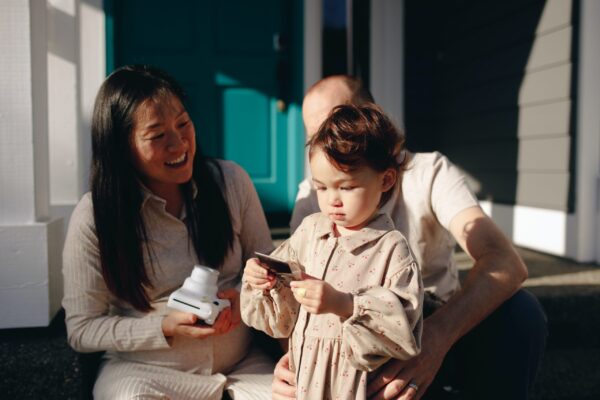
Saving energy with simple passive solar house plans will benefit you in the short-term and the long-term. Passive solar cooling is just as important as heating, especially in sunnier climates, so make sure to plan for summer comfort. This way of planning or adapting your house is the perfect way to exist alongside nature rather than against it. It may seem like extra work at the beginning, but it’ll soon prove to save you time, energy, money, and who knows what else? It’s time to start designing for the future.


